CLASSICS
CLASSIC SHEDS
AND GARAGES
Here are a few of our Classics that have provided protection and security for hundreds of owners for generations. Please note that these designs do NOT include many of the popular upgrades now available but do include the same structural standards.
Just some of the features included: 20 wall, roof & trim colored steel options, white or clay colored steel-frame commercial-grade entry doors, full length clear poly ridge light, 60” footing depth, 60 lb. ground snow load trusses with ceiling load, 1650 machine stress rated walls girts & roof purlins… (sales
tax, delivery, and ASSEMBLY on your prepared site within 50 miles of our Mora location or our Floodwood location.)
All designs and prices are subject to local building codes.
CHOOSE A CLASSIC SHED OR GARAGE FOR THE BEST VALUE
CLASSIC SHEDS
- Sheds are sometimes called Pole Barns or Pole Buildings.
- “Shed” typically refers to a building that has a Class 5 Floor & Sliding Doors.
- Sheds are commonly used for Cold Storage & as Livestock Shelters.
- The beauty of a Shed comes from its Structural Integrity & High Utility Value.
Opting for a classic shed means selecting a sturdy and versatile structure. Our sheds, often called pole barns, are ideal for various needs—whether you're storing farm equipment, protecting livestock from the elements, or keeping your gardening tools organized. The construction of these sheds emphasizes durability and practicality, featuring a Class 5 Floor and sliding doors for easy access. Not just functional, they are also designed to be visually appealing, fitting seamlessly into your property's landscape. We offer size, doors, and internal layout customization options, ensuring your shed meets your needs. The investment in a classic shed guarantees a blend of high utility and structural integrity, making it a valuable addition to any property.
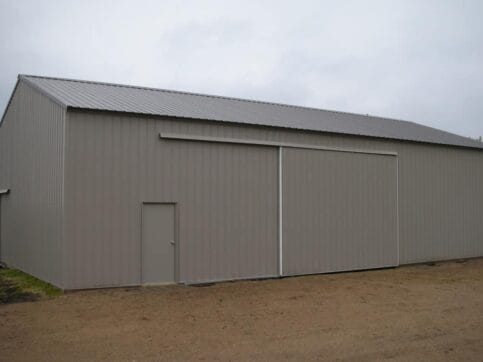
CLASSIC GARAGES
- Garages can be Stud Frame Buildings or Post Frame Buildings.
- “Garage” typically refers to a building that has a Concrete Floor & Overhead Doors.
- Garages are commonly used for storing Personal Property & BIG TOYS.
- Garages have aesthetic and performance features like Vented Overhangs, Wainscoting, Windows, & House Wrap.
A classic garage is more than just a storage space—it's a secure and stylish home for your vehicles and a workshop for your hobbies. Whether you choose a stud frame building or a post frame building, our garages protect your belongings and enhance your property's appearance. Features like concrete floors and overhead doors combine durability with ease of use, while options for vented overhangs and wainscoting add a touch of style. Beyond vehicle storage, these garages offer flexible space for your needs, from a personal workshop to a home office. Design a garage that complements your home and meets your functional needs through customization. With a pole-building garage, you invest in a versatile space that marries functionality with aesthetic appeal, standing the test of time.
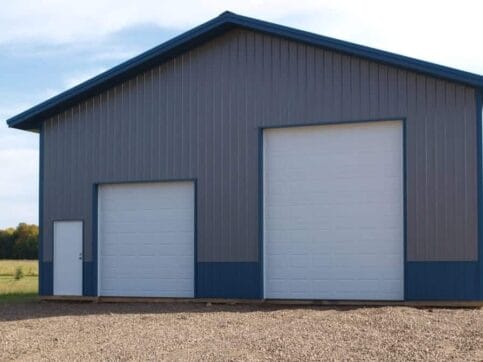
Classic structures: Time-tested durability with modern upgrades
Here are a few of our Classics that have provided protection and security for hundreds of owners for generations. Please note that these designs do NOT include many of the popular upgrades that are now available but do include the same structural standards.
Included features are: 20 walls, roof & trim colored steel options, white or clay-colored steel-frame commercial-grade entry doors, full-length clear poly ridge light, 60” footing depth, 60 lb. ground snow load trusses with ceiling load, 1650 machine stress rated walls girts & roof purlins… (sales tax, delivery, and ASSEMBLY on your prepared site within 50 miles of our Mora location or our Floodwood location.)
All designs and prices are subject to local building codes.
Our range of classic structures demonstrates our dedication to merging traditional quality with modern features. These buildings, while rooted in tried-and-tested construction techniques, are adaptable to include contemporary upgrades, ensuring they meet today's standards for functionality and design. Whether you're drawn to a simple, robust shed or a garage equipped with the latest building technology, our classics offer the foundation. Customizable to your specifications, these structures serve your immediate needs and are built to last, providing security and value for years to come. Every aspect of your classic structure is perfectly designed, making it a functional and proud addition to your property.
Our Classics Series offer excellent service, competitive pricing and customer support. It’s fast, easy and efficient to choose a classic.
STEVE KELLING, CEO
CLASSIC GARAGES
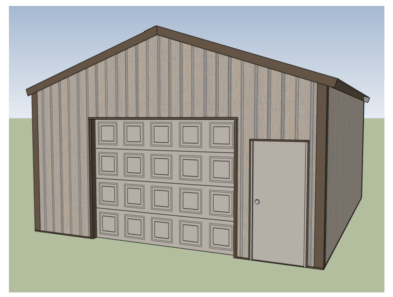
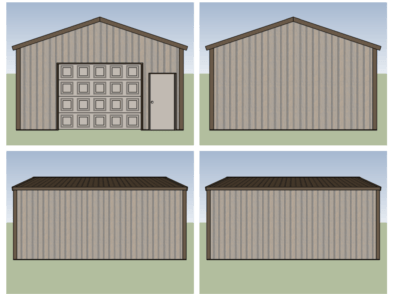
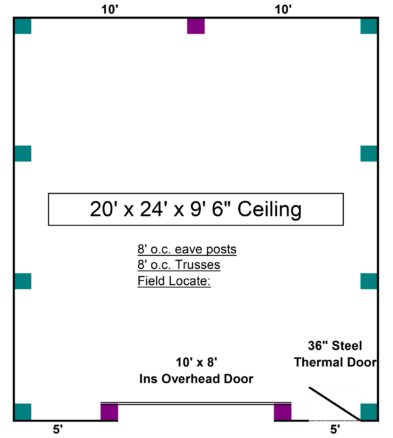
- One - 10'x8' R18 Garage Door
- One - Insulated Thermal Guard Walk-in Door
- House wrap
- Price - within 50 mile radius of Mora, MN
- Price includes materials, labor, and tax
- Price Range: $15,500 to $17,500
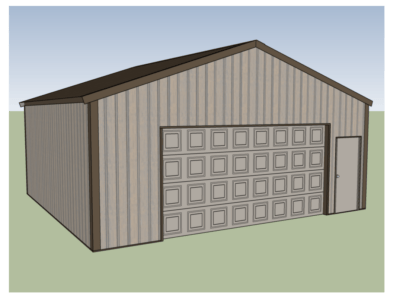
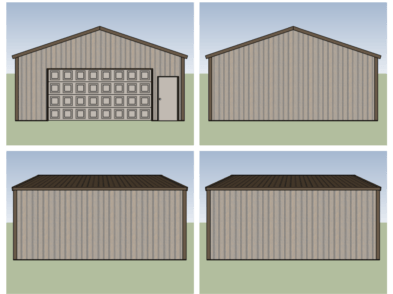
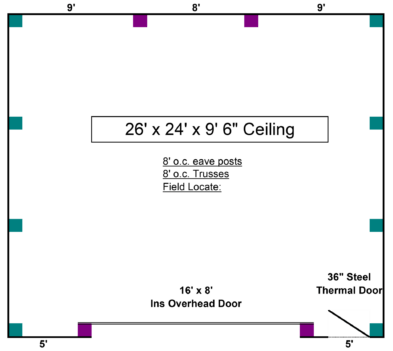
- One - 16'x8' R18 Garage Door
- One - Insulated Thermal Guard Walk-in Door
- House wrap
- Price - within 50 mile radius of Mora, MN
- Price includes materials, labor, and tax
- Price Range: $17,000 to $20,000
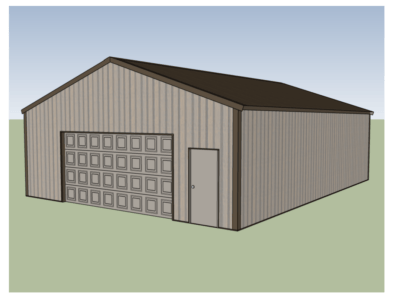
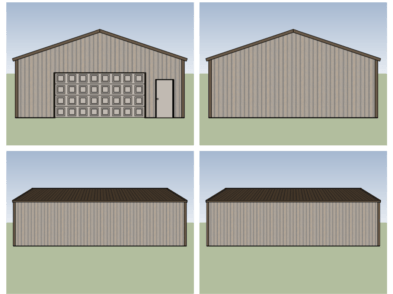
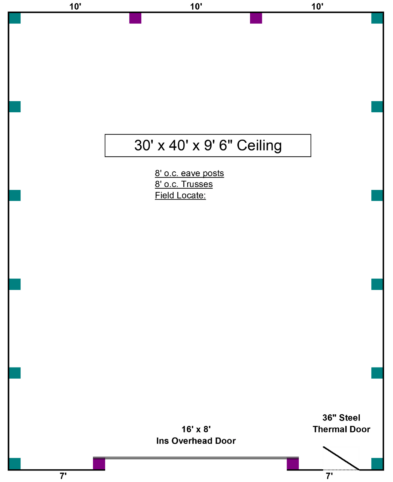
- One - 16'x8' R18 Garage Door
- One - Insulated Thermal Guard Walk-in Door
- House wrap
- Price - within 50 mile radius of Mora, MN
- Price includes materials, labor, and tax
- Price Range: $25,500 to $27,500
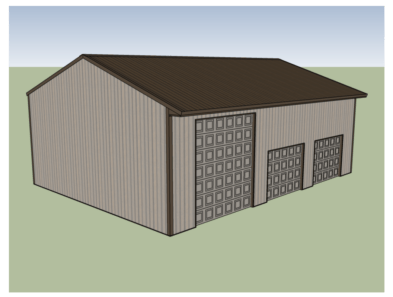
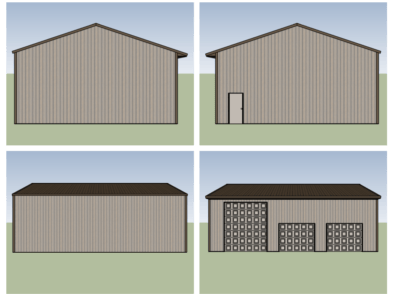
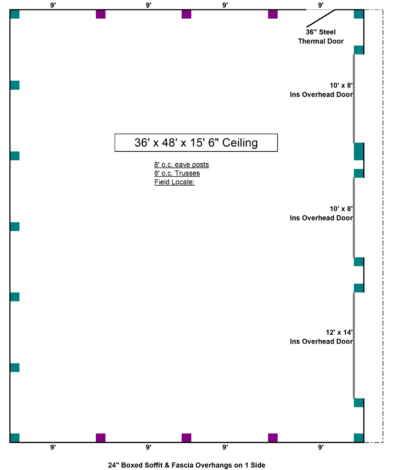
- One - 12'x14' R18 Garage Door
- Two - 10'x8' High Lift R18 Doors
- 24" Boxed Overhang on 48' Eave Wall
- One - Insulated Thermal Guard Walk-in Door
- House wrap
- Price - within 50 mile radius of Mora, MN
- Price includes materials, labor, and tax
- Price Range: $51,000 to $55,000
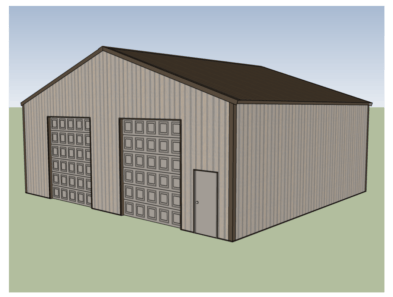
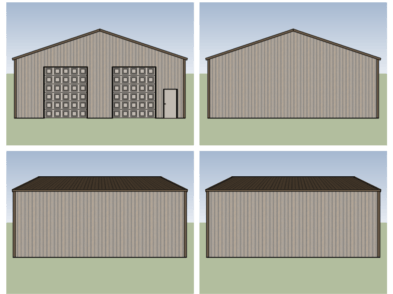
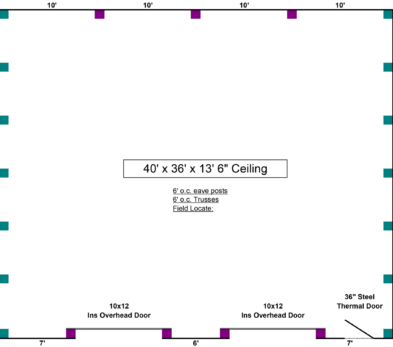
- Two - 10'x12' R18 Garage Doors
- One - Insulated Thermal Guard Walk-in Door
- House wrap
- Price - within 50 mile radius of Mora, MN
- Price includes materials, labor, and tax
- Price Range: $38,000 to $42,000
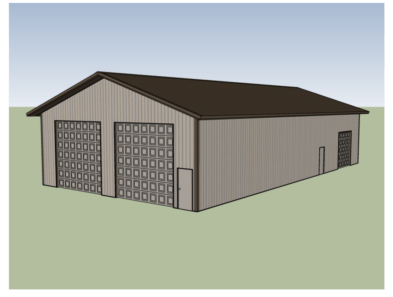
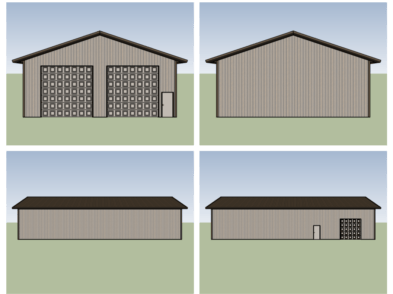
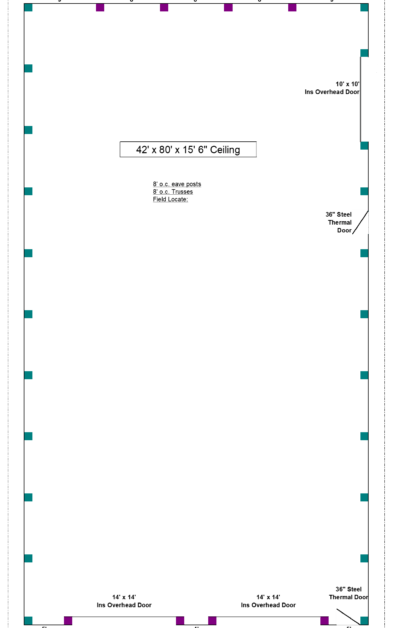
- Two - 14'x14' R18 Garage Doors
- One - 10'x10' High Lift Garage Door
- Two - Insulated Thermal Guard Walk-in Doors
- 24" Boxed Overhangs on All Four Walls
- House wrap
- Price - within 50 mile radius of Mora, MN
- Price includes materials, labor, and tax
- Price Range: $87,000 to $93,000
© All Copyrights 2021 by Fitness
